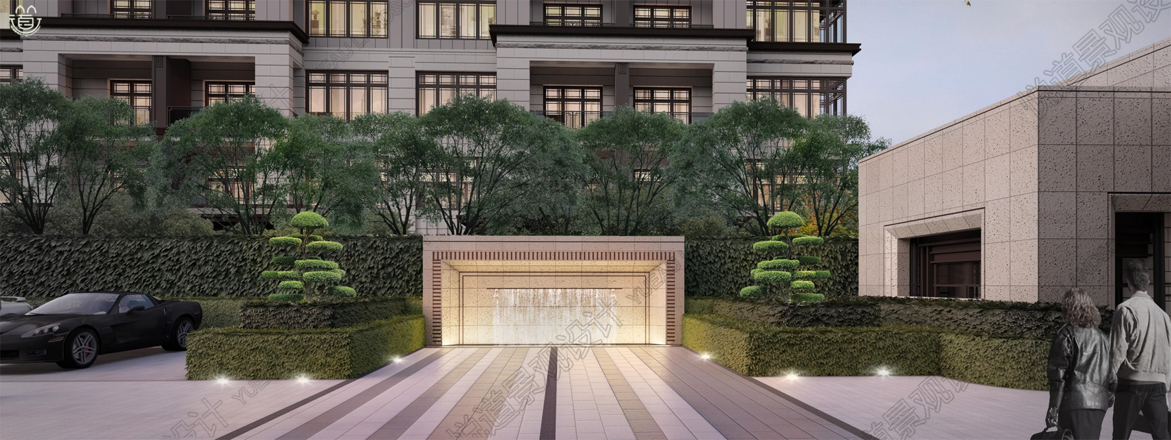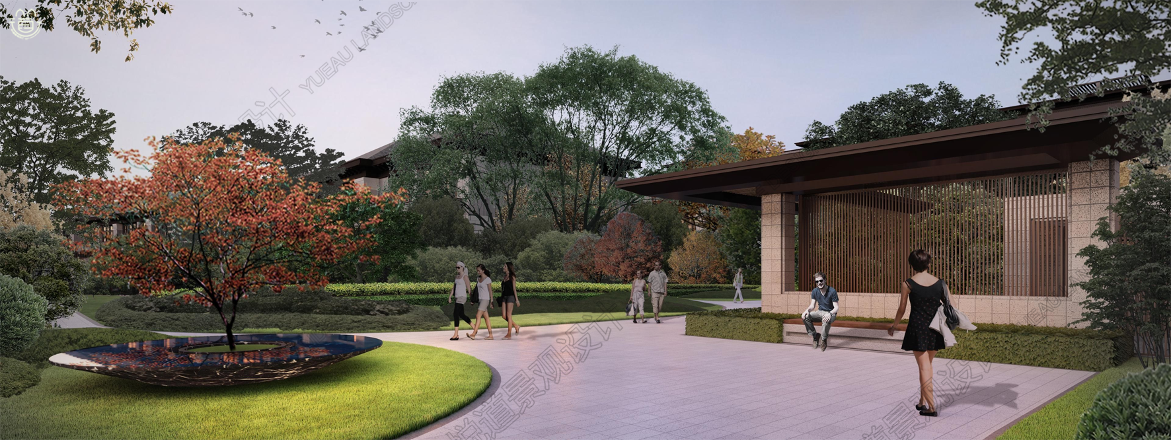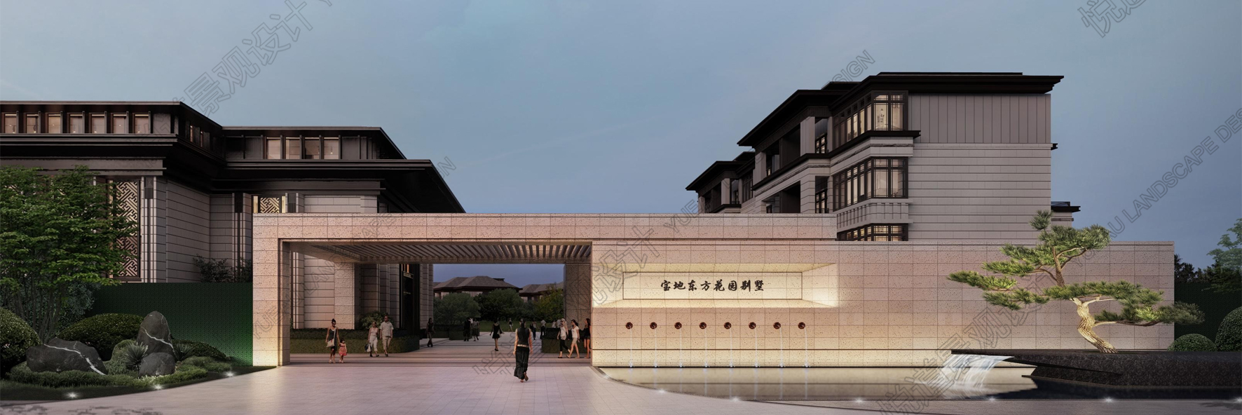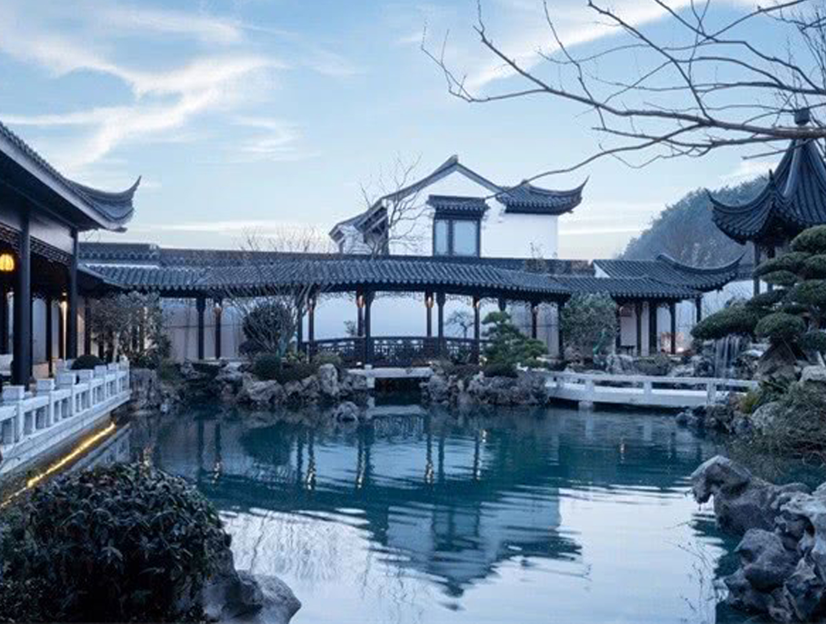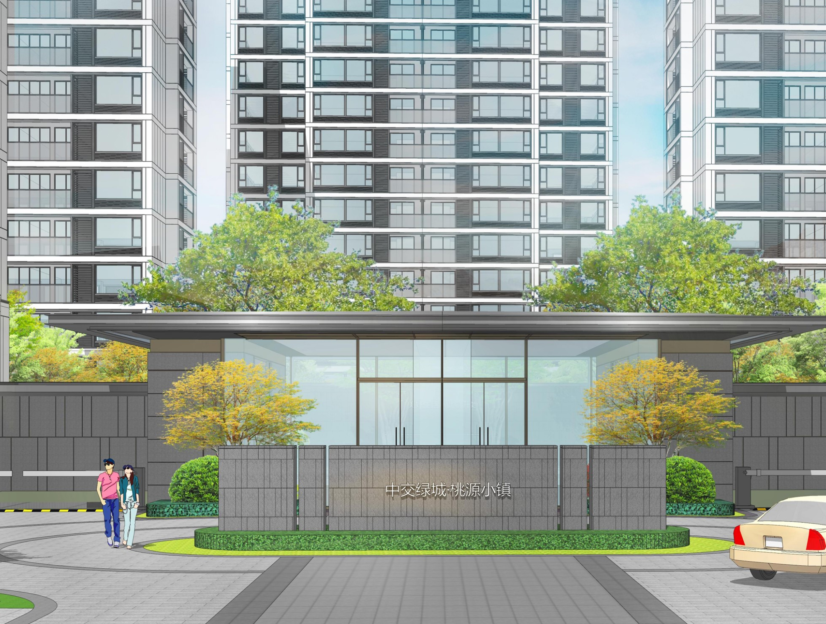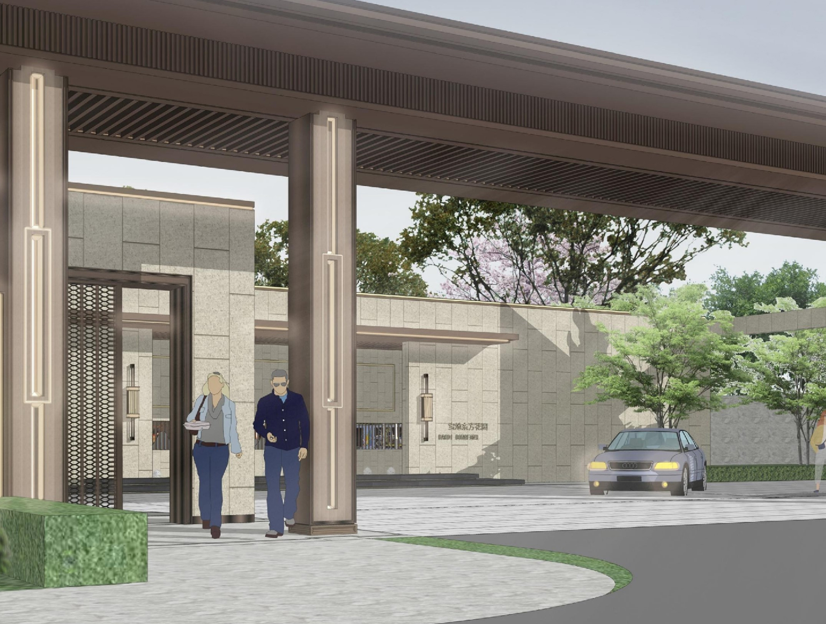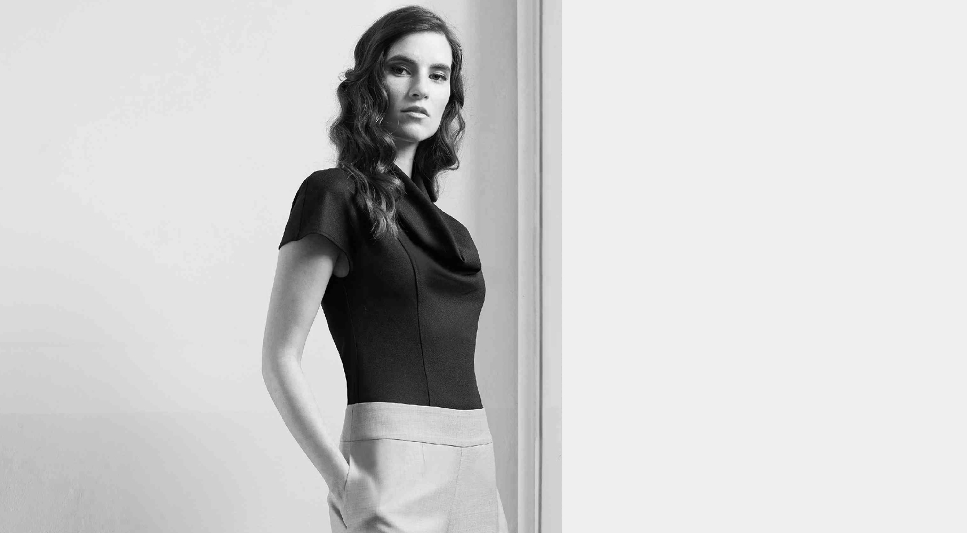宝地东方花园别墅一期
宝地东方花园别墅一期,我们将大门的做法去掉了很多琐碎的新中式的元素,用厚重的石材跟门卫一起规整的设计,拉大大门的界面,体现尊贵感厚重感,区别与一般的普通住宅,而且考虑到售楼处未来超市对外的功能,所以大门的封闭性的门设置在侧面,打造酒店式的入户空间。
Land issue of Oriental garden villa, the practice of gate we remove a lot of trivial new Chinese style element, with a heavy stone and the design of structured, with the guard widening door interface, show exalted feeling massiness, difference with general average house, and considering the foreign sales department in the future the supermarket function, so the closed door of the gate installed in the side,Create a hotel-style entry space.
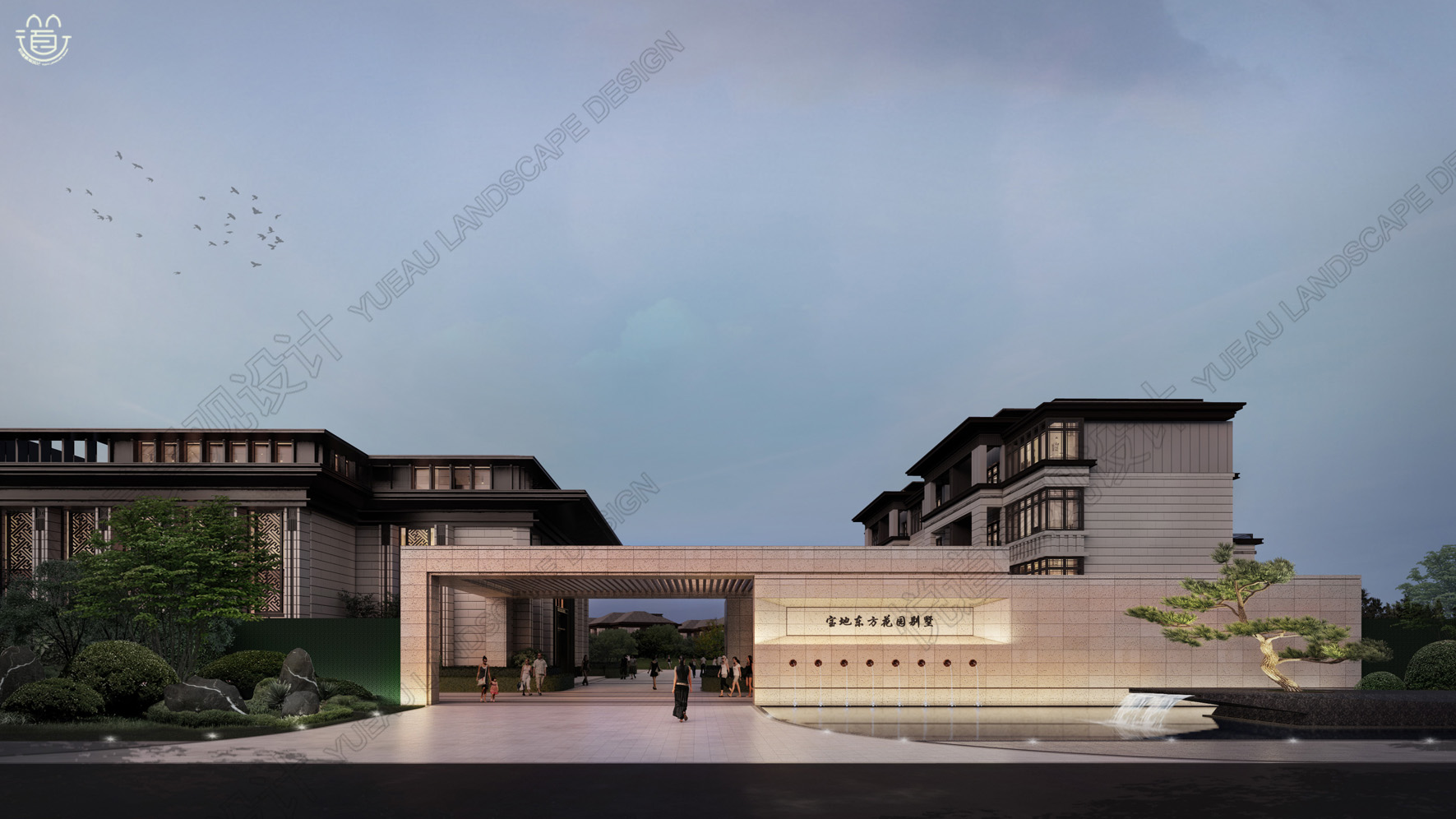
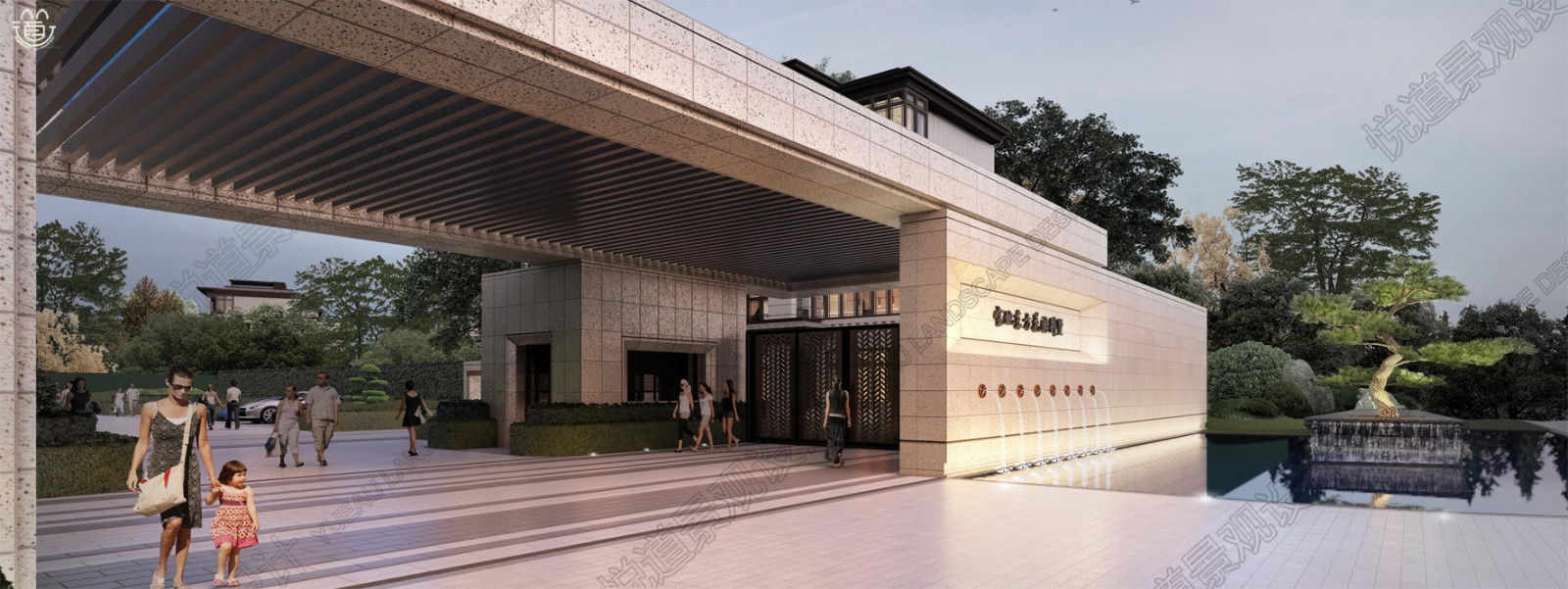
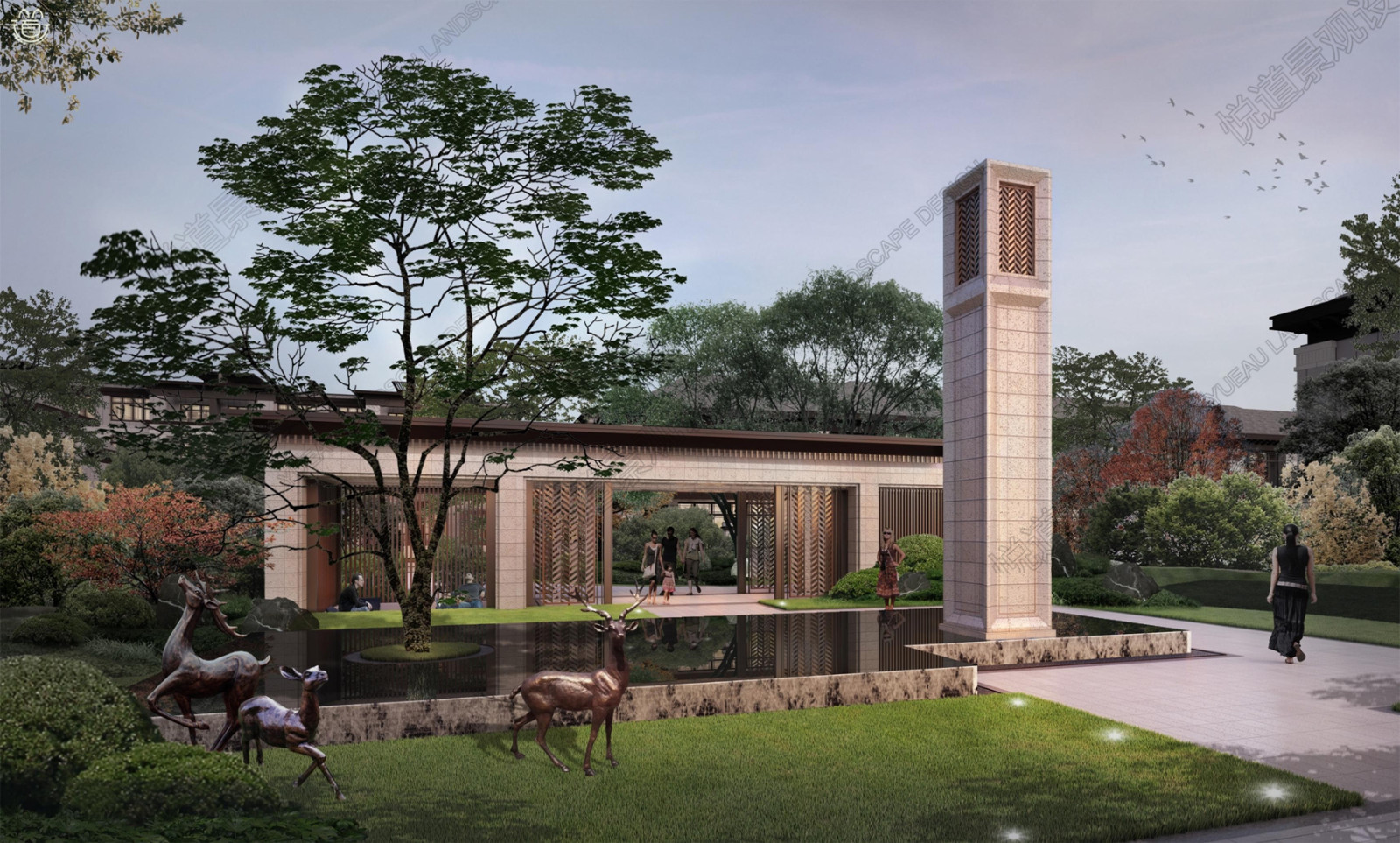
中轴结合出地面通风井设计景观塔,再度强化该位置的标识印记,还是用大量的石材厚重的去凸显,当中轴线被大量通风井、下沉庭院和地下通道台阶占据核心位置时,景观设计不是用逃避的办法,而是选择用开放的态度结合廊架、休憩亭把通风井、下沉庭院和地下通道台阶全部当成景观的组成部分设计道景观环境中,植物设计沿用了宝华一贯的大量造景树和厚重的景石来打造强化别墅的尊贵。
The landscape tower is designed with the central axis combined with the ground ventilation shaft to strengthen the logo mark of the position again. A large number of stone materials are used to highlight it. When the central axis is occupied by a large number of ventilation shafts, sunken courtyards and underground steps, the landscape design is not an escape method.Instead, an open attitude was chosen to combine the gallery frame and the rest pavilion, taking the ventilation shaft, the sunken courtyard and the steps of the underground passageway as part of the landscape design. In the landscape environment, the plant design followed Baohua's consistent large number of landscaped trees and thick landscape stones to create and enhance the dignity of the villa.
