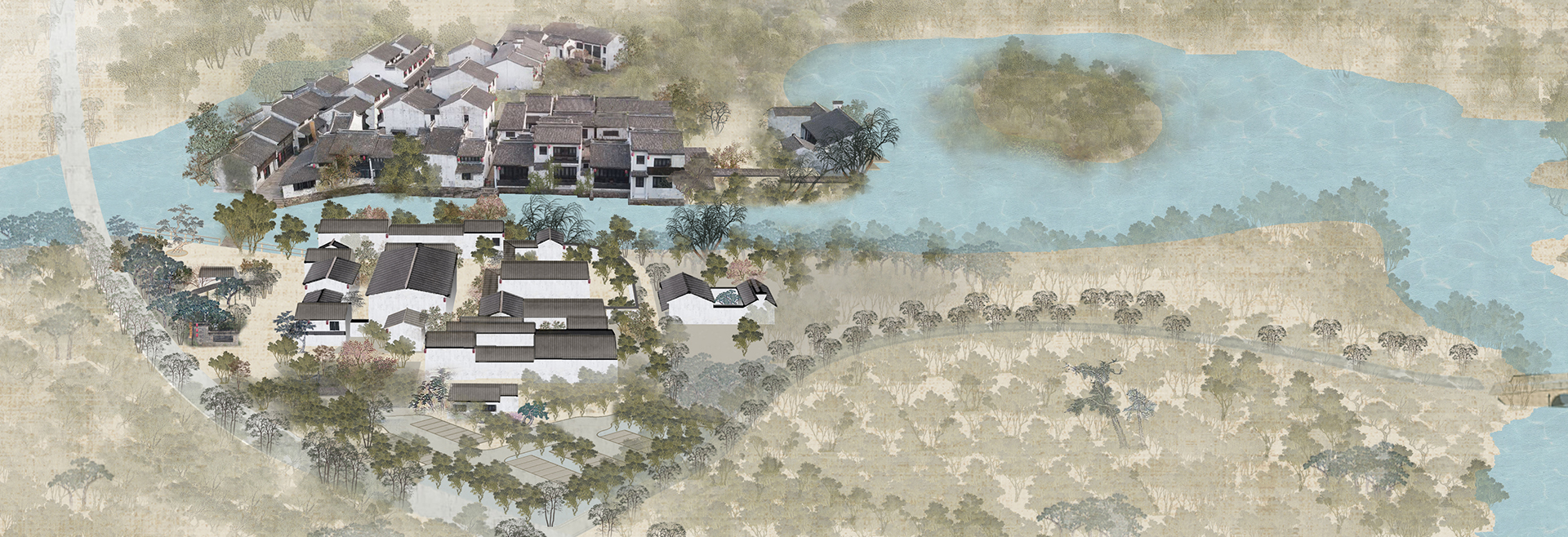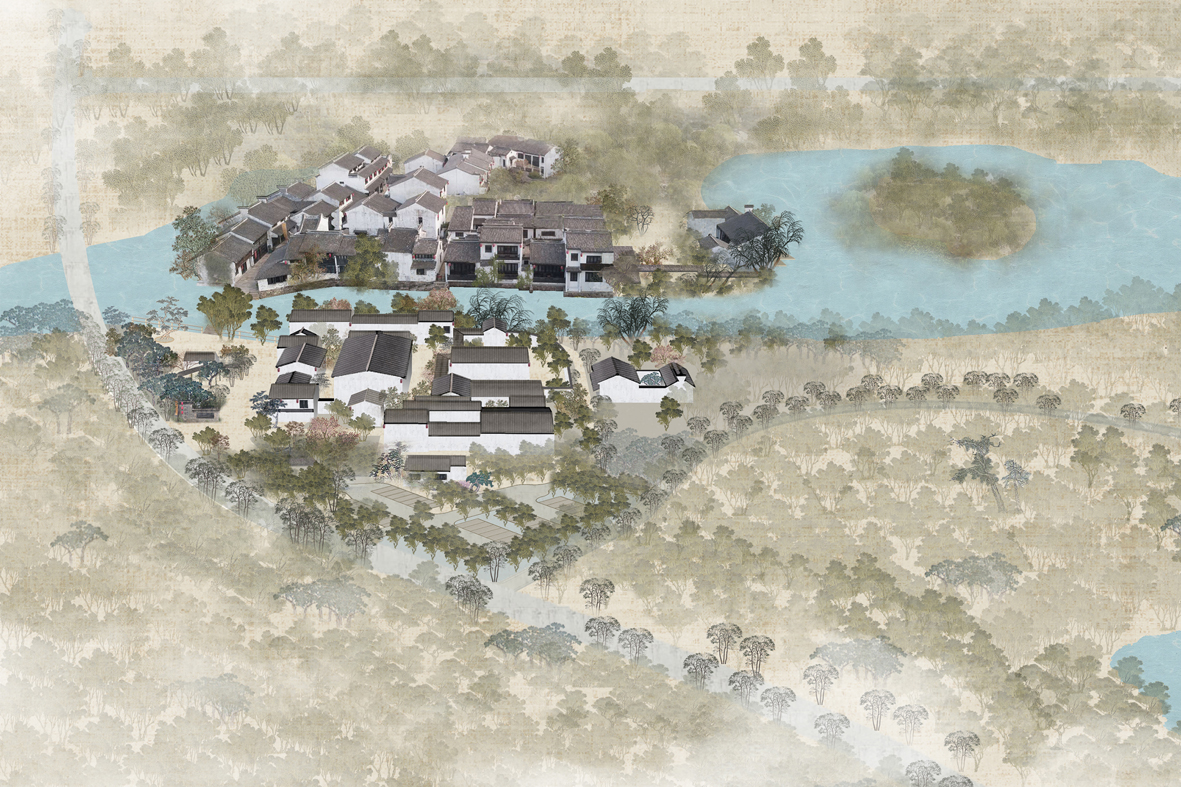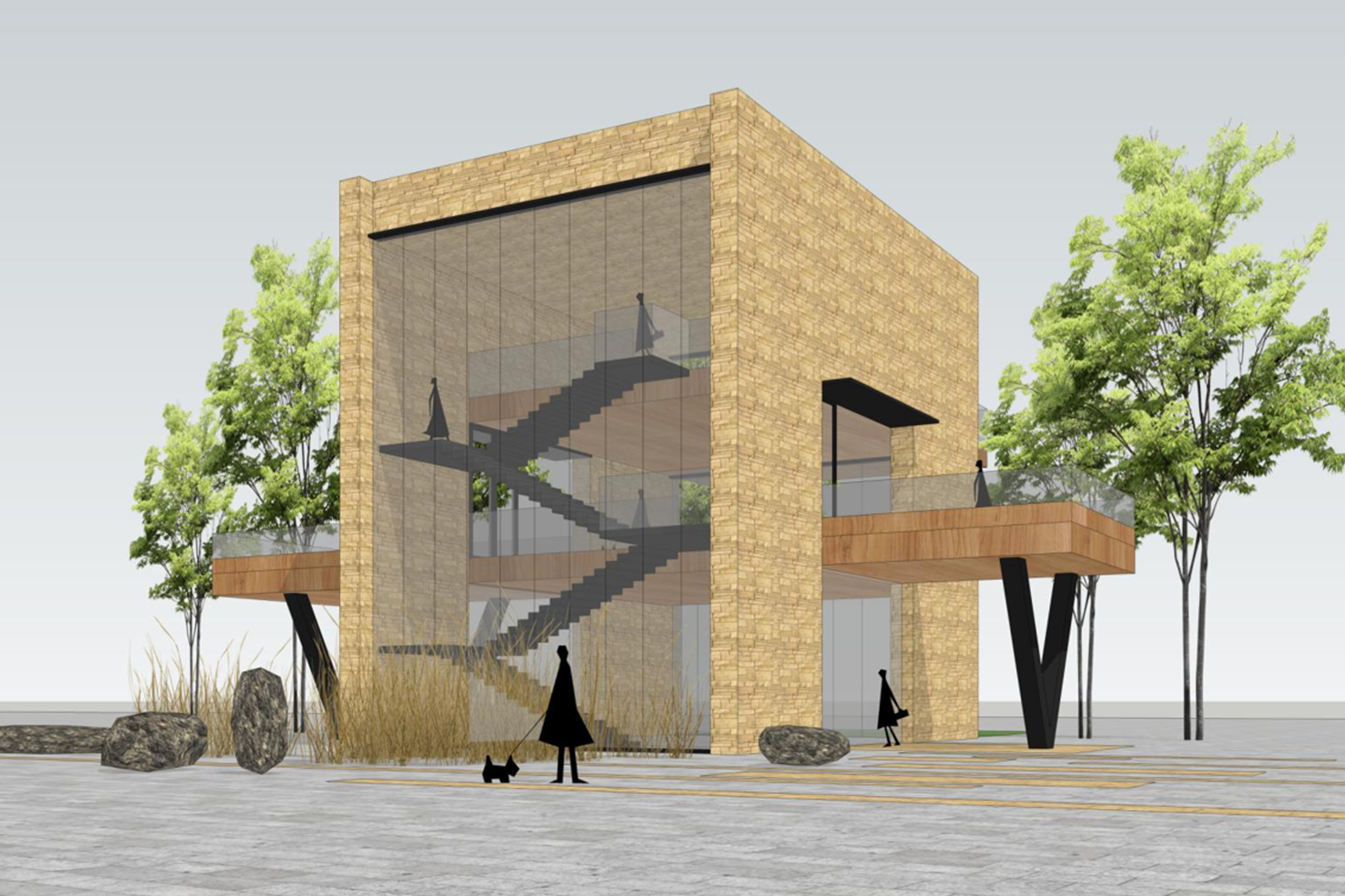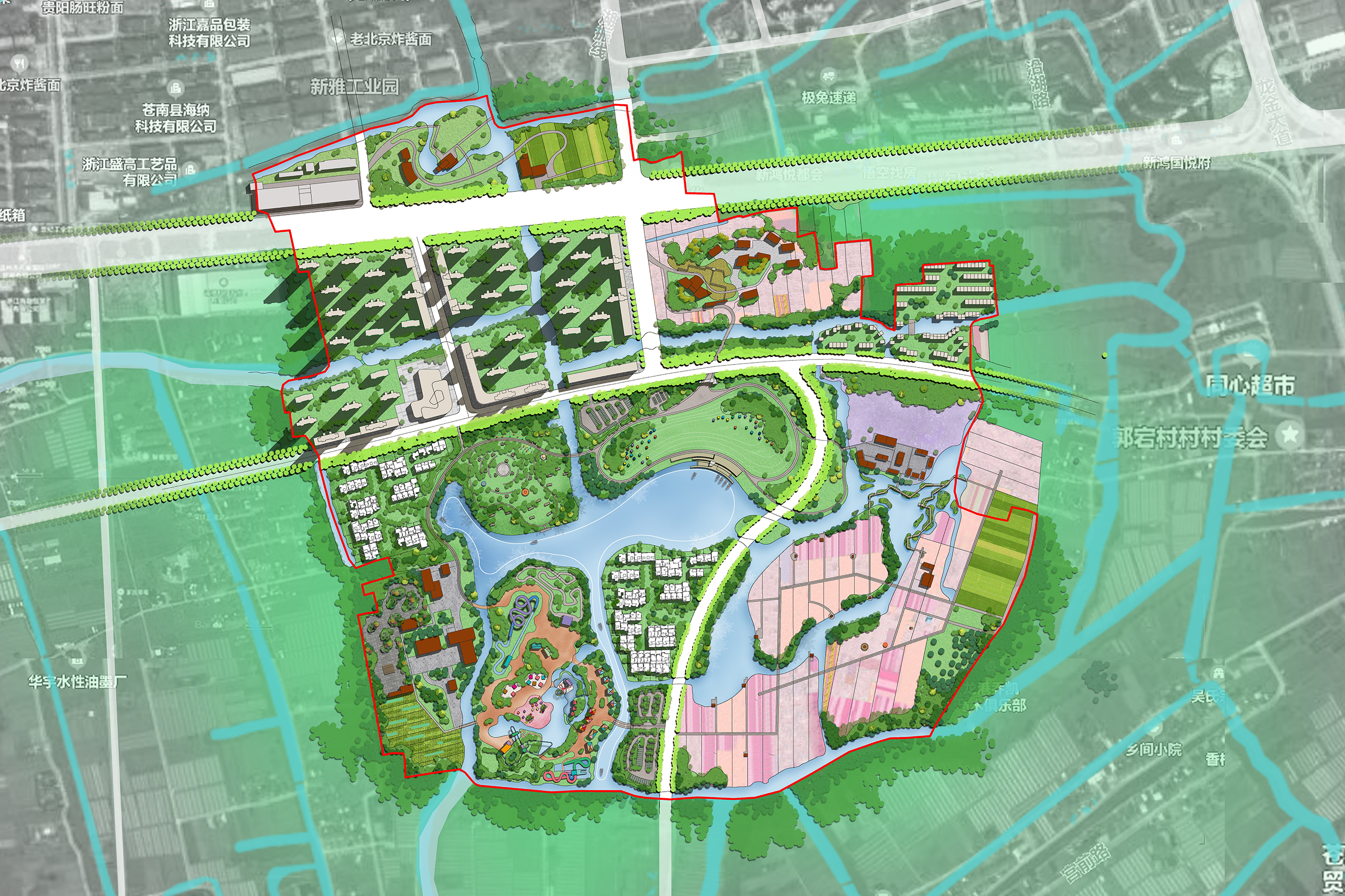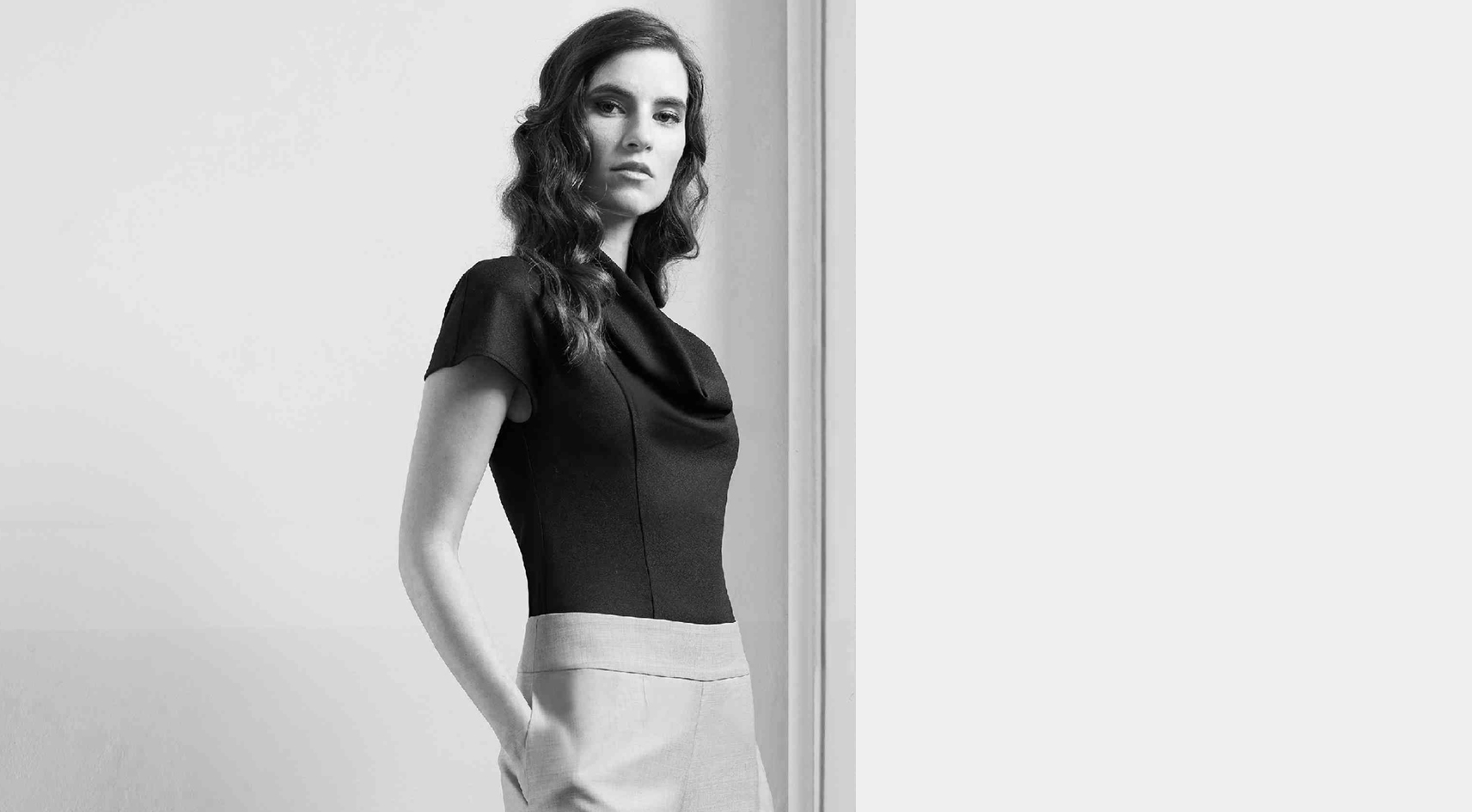江苏省无锡市巡塘古镇景观设计
走进巡塘古镇,时间仿佛静静的停止在了百年以前
一横一竖两条街,洁净的石板路,几十家小店铺,铺面和院落都是门锁紧闭。寥寥的树影,错落着几盏褪了色的红灯笼,偶尔有三两个游人的脚步声,敲落这一地的幽寂。
走进小镇,民风民俗气息扑面而来,看墙上张贴着的民国时期的香烟广告,使人感觉犹如身处在那个时代。脑海里立现身穿旗袍、撑着纸伞的女子仿佛袅袅娜娜走过那古镇古老的石桥......
Walking into xuntang Ancient Town, time seems to have quietly stopped a hundred years ago
The streets were paved with clean flagstones, and dozens of small shops, shops and courtyards were locked. The shadows of a few trees and a few faded red lanterns scattered here and there, and occasionally the footsteps of three or two tourists broke the silence of the place.
Walking into the town, the atmosphere of folk customs comes to you. Looking at the cigarette advertisements of the Republic of China period posted on the walls, you feel like you are in that era. Mind is wearing qipao, holding a paper umbrella woman as if madadayo Nana through the ancient town stone bridge......
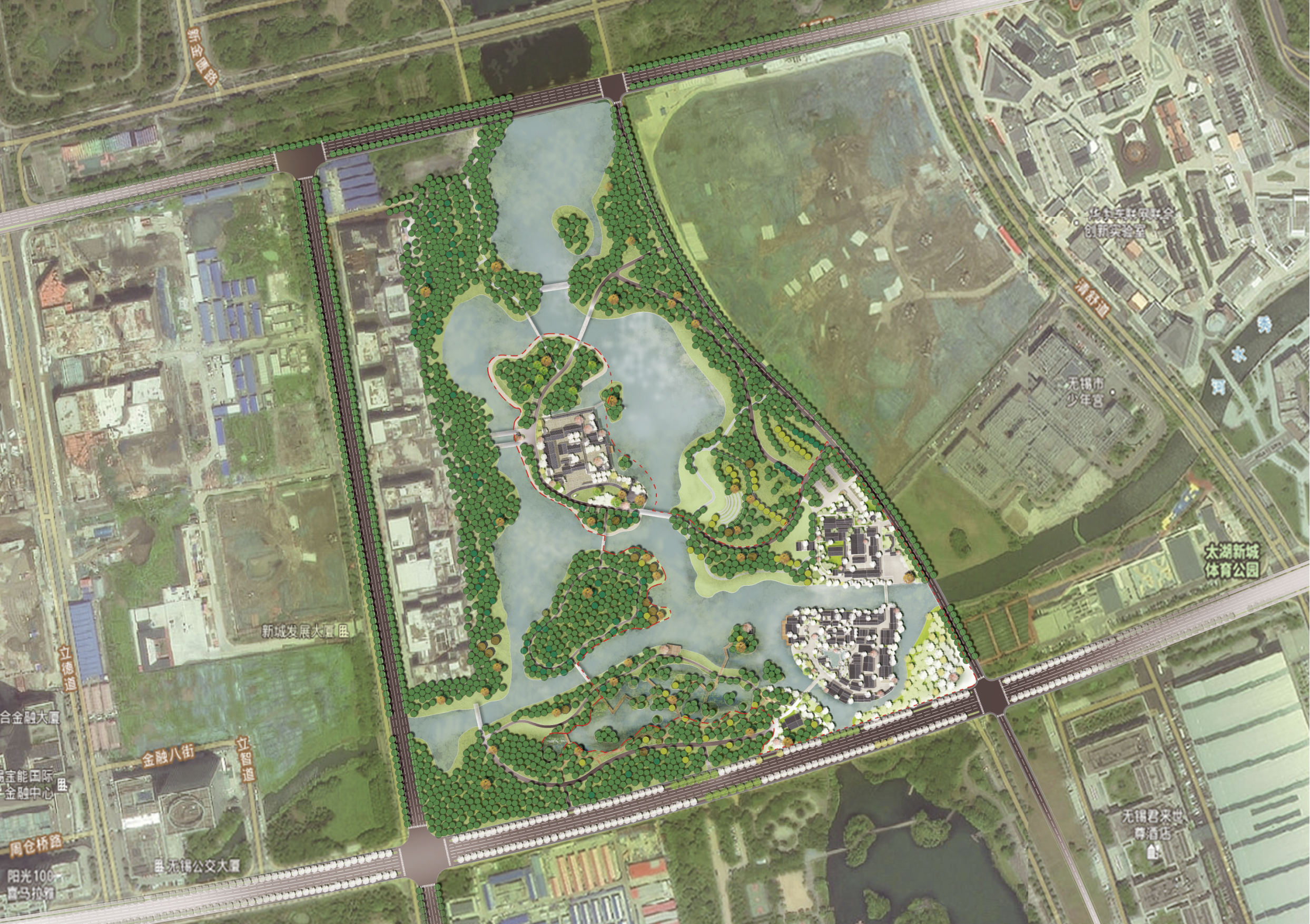
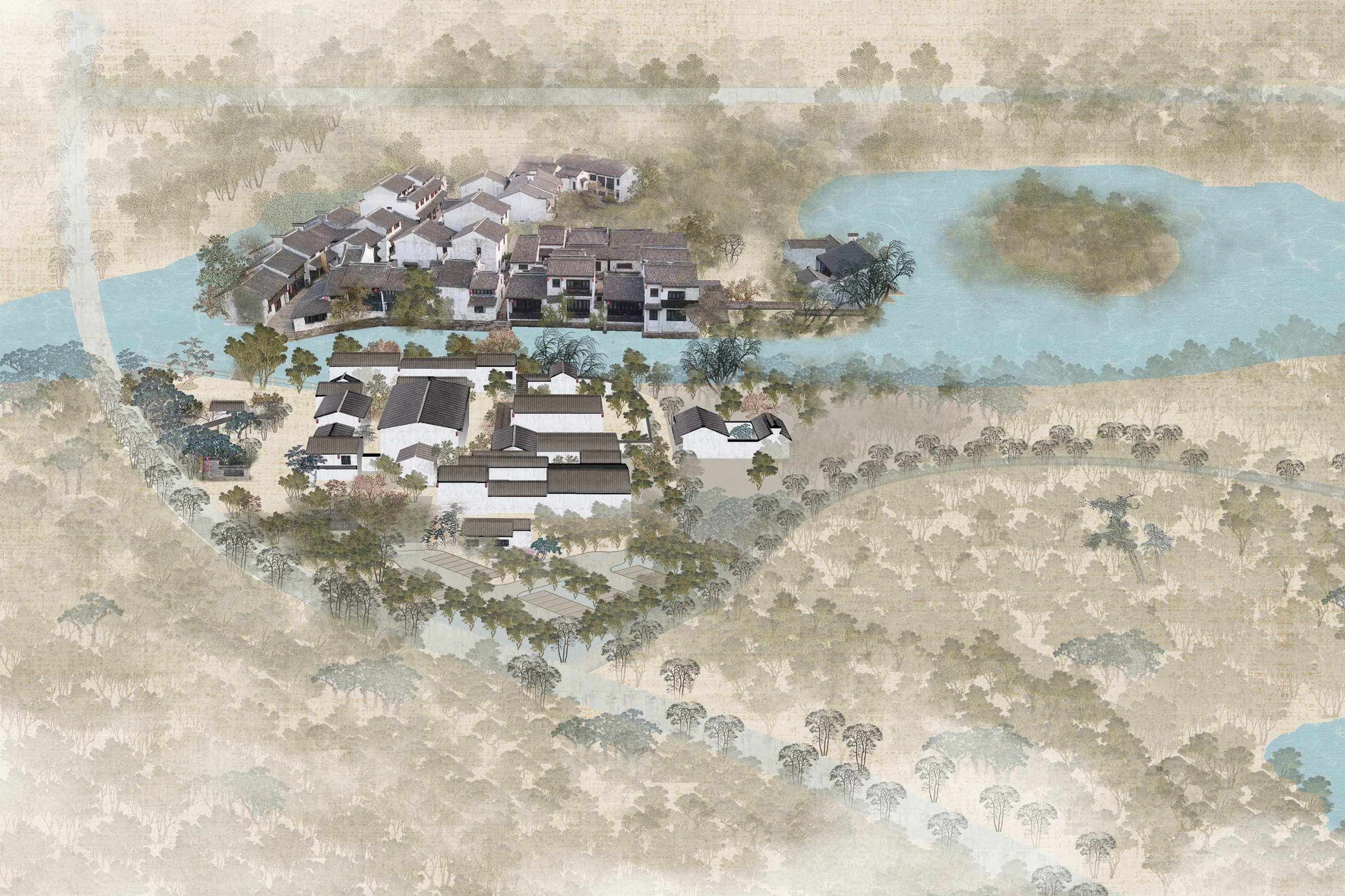
无锡市境内以平原为主,星散分布着低山、残丘。南部为水网平原;北部为高沙平原;中部为低地辟成的水网圩田;西南部地势较高,为宜兴的低山和丘陵地区。巡塘古镇位于无锡市东南部,位于经开区核心区,是经开区中倒T型城市空间主骨架的核心,也是经开区景观大道和经开区生态绿轴的交汇处,位置非常优越。紧邻太湖国际博览中心、尚贤河湿地公园,为目前无锡新城片区少有的街区式商业综合体。自驾约 30 分钟,公交约 1 小时可由市区到达。古镇内巡塘桥为单孔石拱桥,清光绪年间(1888年)重建,巡塘桥的台阶石级很低,仅有5-10厘米高,设计者可能考虑便于路人行走。故特别适宜老人、小孩行走。
Wuxi city is mainly plain, scattered with low hills, residual hills. The south is the plain of water network; The north is the high sand plain; In the middle of the lowland into water network polders; Southwest higher terrain, yixing low mountains and hilly areas. Xuntang Ancient Town, located in the southeast of Wuxi city, is located in the core area of the economic development Zone. It is the core of the main framework of inverted T-shaped urban space in the economic development zone. It is also the intersection of the landscape avenue and the ecological green axis of the economic development zone. Close to Taihu International Expo Center and Shangxian River Wetland Park, it is a rare block-style commercial complex in Wuxi New Town area. It takes about 30 minutes by car and 1 hour by bus from downtown. Xuntang Bridge in the ancient town is a single-hole stone arch bridge, which was rebuilt in 1888 during the Reign of Emperor Guangxu of the Qing Dynasty. The steps of Xuntang Bridge are very low, only 5-10 cm high, and the designers may consider it convenient for passers-by to walk. Therefore, it is especially suitable for the elderly and children to walk; For the heavy burden of the bridge, it does save a lot of effort.
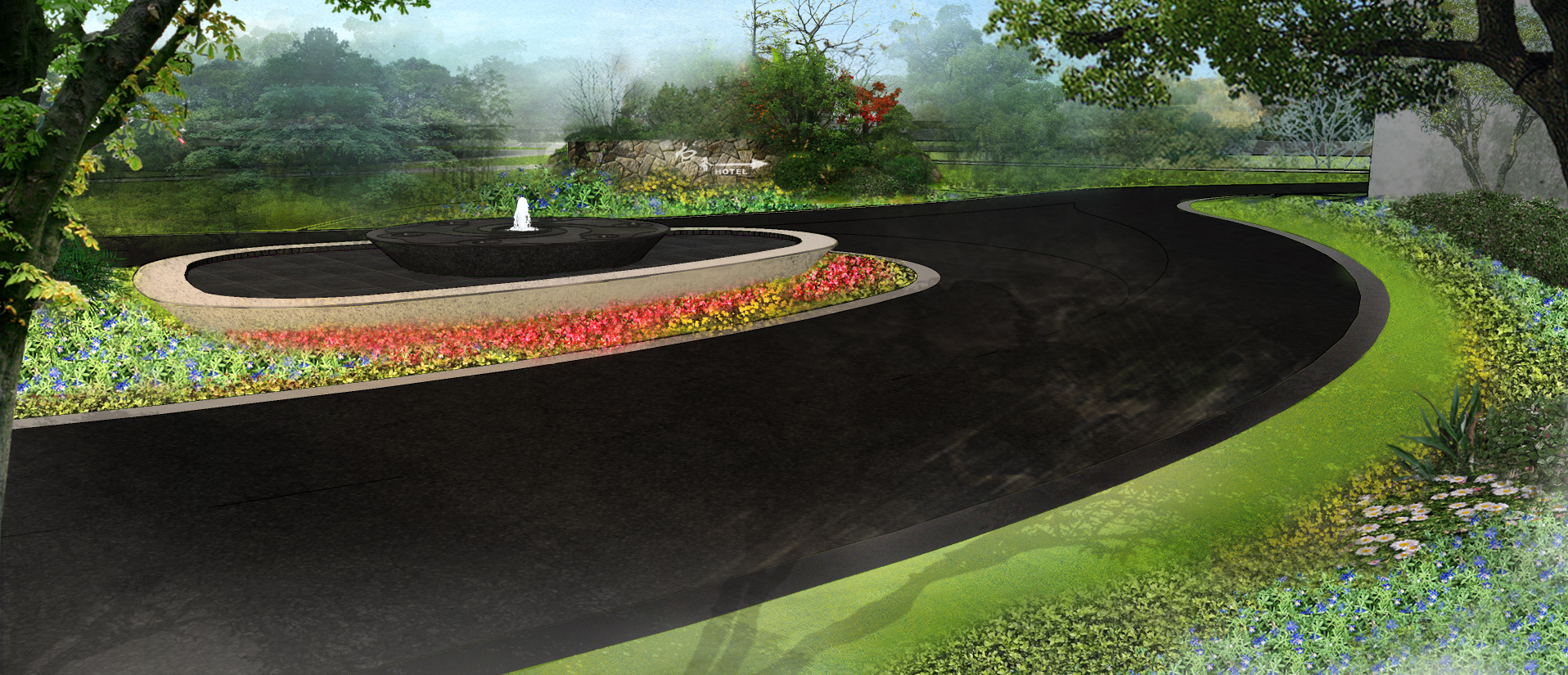
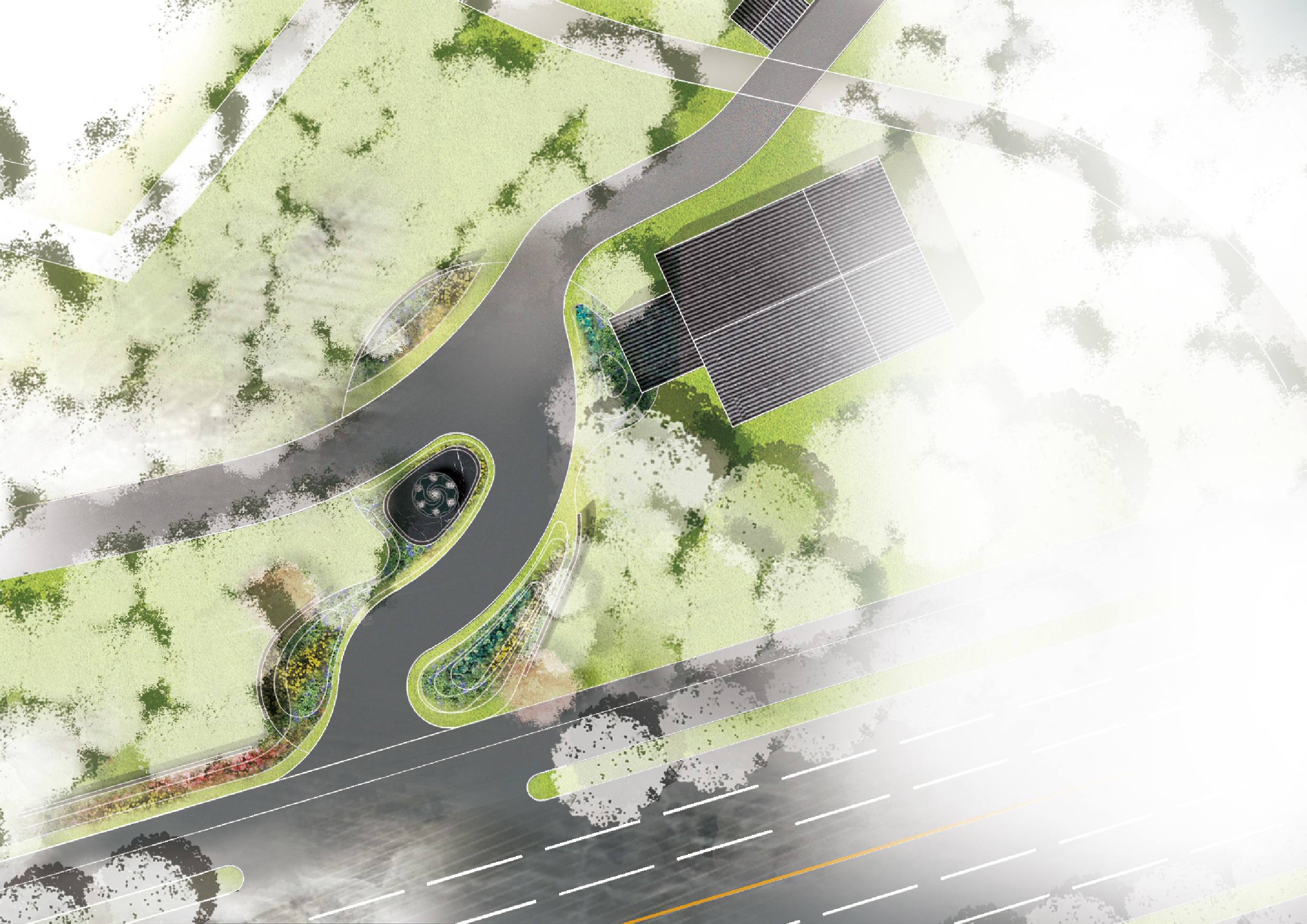
入口改造:目前酒店入口离东边建筑边很近,同时与和风路只有一条简单的直线道路连接,形象缺乏,引导性差,与和风路垂直距离太短,并且道路两侧乔木太拥堵,不利酒店形象打造,与左侧进入公园道路之间无明显指示引导,入口文化性不足,灯光昏暗,入口夜晚照明不足
通过曲线的设计加大道路与东侧建筑距离
增加和风路城市界面酒店LOGO形象景墙,强化酒店的形象性
在与公园道路交叉处设计景墙,并在景墙上增加酒店指引
移植部分高大乔木至公园其它区域,在酒店入口道路两侧放开,打造草坪花灌组团,增加入口视觉空间,并让城市界面的车行、人行视线能引入内部
增加文化景观“丝如意”景观水景
跟入口城市界面组团、右侧景观组团以及三叉路口一起整体设计,形成组合式的酒店景观、并结合“如意水波纹”主题水景、特色植物组团打造视觉冲击力
增加整体夜晚灯光照明,打造标杆式的入口酒店形象,提升项目在城市形象中的重要地位
Entrance renovation:At present the hotel entrance is near the east building side, at the same time with only a simple straight line road and wind road connected, the lack of image, instructive, and wind road vertical distance is too short, and on both sides of the tree is too congested roads, bad image of the hotel, with no obvious indication between the left into park road guide, entrance culture, dimly lit, entrance night lighting
The distance between road and east building is increased through curve design
Add hefeng Road city interface hotel LOGO image view wall, strengthen the hotel's image
Design the view wall at the intersection with the park road, and add the hotel guide to the view wall
Transplant some tall trees to other areas of the park, open on both sides of the entrance road of the hotel, create a lawn flower irrigation group, increase the visual space of the entrance, and let the sight of cars and people from the urban interface into the interior
Added cultural landscape "Silk ruyi" landscape waterscape
The overall design, together with the interface group of the entrance city, the landscape group on the right and the three-fork intersection, forms a combined hotel landscape, and combines the theme of "Ruyi water ripples" waterscape and characteristic plant group to create visual impact
Increase the overall night lighting, create a benchmark image of the entrance hotel, enhance the project's important position in the image of the city
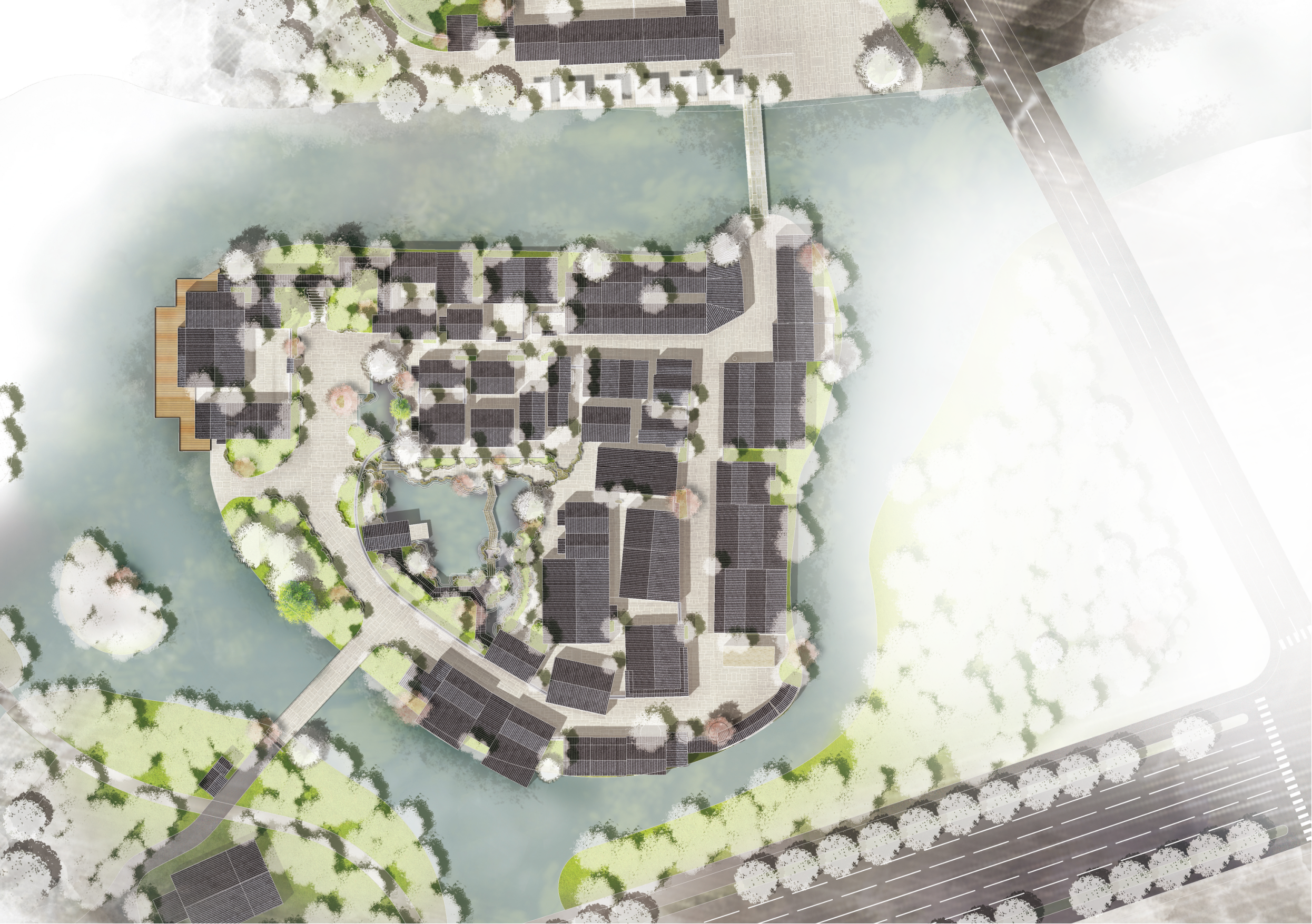
书香酒店建议:书香酒店中心水景区域功能布局不合理,缺少制高点,缺少休憩观景平台,同时水底景石、桥跟东侧边侧形成三条从南至北的垂直线,是非常难看的,这在设计上是很少这样布局,现状乔木整体涨势不错,但灌木裸露严重,灌木层次不够,硬质铺装破败;和风路与尚贤道交叉路口“巡塘镇LOGO”前环境差
设计整个中心水景的制高点
在北侧酒店门口设计休憩观景平台
清除水底赃物,把水底从南到北的的一整条太湖石移至地面其它区域
重新设计折桥的位置,跟制高点形成互补和夹角的关系,而非平行的关系
保留现状主要乔木,新增特色树造型树种,新增色叶树种,重新打造灌木层次,强化主要视觉节点的景观亮度
规整铺装,新增、补缺部分铺装
重新打造和风路与尚贤道交叉路口“巡塘镇LOGO”前植物组团
酒店庭院一片荒芜,需重新打理规整,可以种植驱蚊草等驱虫植物,增强游客的体验感
Book Hotel suggestions:Elegant hotel center water area function layout is unreasonable, the lack of the commanding heights, lack of rest promenade, stone and bottom, bridge, and east sides formed three vertical line from south to north, it is very ugly, this is rarely the layout in the design, status quo trees trend is good, but bush exposed serious, shrubs enough level, rigid pavement broken; Hefeng Road and Shangxian road intersection "Xuntang town LOGO" before the poor environment
Design the commanding heights of the entire central waterscape
At the entrance of the north side of the hotel design rest viewing platform
Remove the bottom booty, the bottom from south to north of the entire taihu stone moved to other areas of the ground
Redesign the position of the bridge to form a complementary and angular relationship with the commanding heights, rather than parallel relationship
Retain the current main trees, add characteristic tree modeling trees, new color leaf trees, rebuild the shrub level, strengthen the landscape brightness of the main visual nodes
Regular paving, new and missing part of the paving
Rebuild hefeng Road and Shangxian Road intersection "Xuntang town LOGO" before the plant group
The courtyard of the hotel is deserted and needs to be reorganized. Insect repellent plants such as mosquito repellent can be planted to enhance the experience of visitors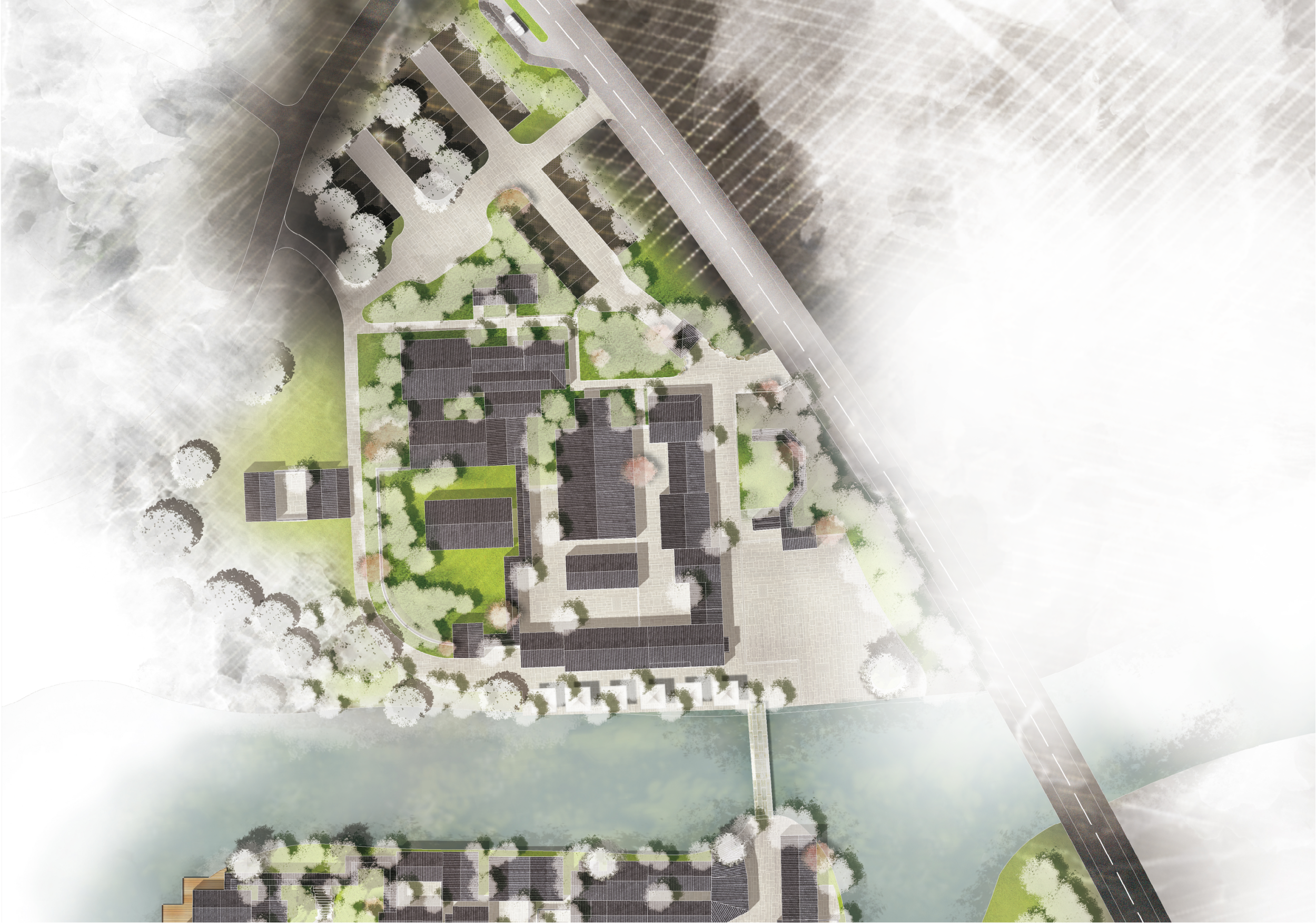
书香酒店建议:进入古镇北街的尚贤道道路拥堵,缺乏落客区,如果是从停车场下车并进入到内部,游客体验感差,引导性不足,下车后游客走到卫生间线路过于曲折,沿途绿化组团层次不够;北街人行入口景观破碎,整个北街乔灌组团层次不够,色叶树缺乏,点缀树种少,金秋颜色还整体偏绿,
内庭院破败,杂物堆积,舞台南侧缺乏场地活力
设计落客区
重新设计标识系统
减少下车后至卫生间之间的道路转折次数,增加广场面积
规整北街人形入口铺装、小品、标识系统等
增加植物层次,增加色叶树种,强化植物组团,通过植物提亮整个北街视觉
规整内庭院,打通内庭院与外面的链接,清除杂物,重塑庭院活力
增加舞台软装,打造节庆活动,增加活动广场活力,规整、更新滨水边小品及绿化
Shuxiang Hotel suggests: The shangxian Road entering the North Street of Guzhen town is congested and lacks drop-off area. If you get off from the parking lot and enter the interior, tourists will have a poor sense of experience and lack of guidance. After getting off, tourists will walk to the bathroom along the zigzag route and the green group level is not enough. The pedestrian entrance landscape of the North Street is broken, the whole North Street Joe irrigation group level is not enough, the lack of color leaf trees, less decorated tree species, the overall color of golden autumn is green,The inner courtyard is dilapidated, debris accumulation, and the south side of the stage lacks site vitality
Design drop-off areas
Redesign the signage system
Reduce the number of road turns between getting off and the toilet and increase the square area
Regular north Street humanoid entrance pavement, skits, sign system, etc
Increase the plant level, increase the color leaf tree species, strengthen the plant group, through the plants to brighten the whole North street vision
Organize the inner courtyard, break through the link between the inner courtyard and the outside, remove debris, and reshape the vitality of the courtyard
Increase the stage soft decoration, create festival activities, increase the activity square vitality, orderly, update waterfront art and greening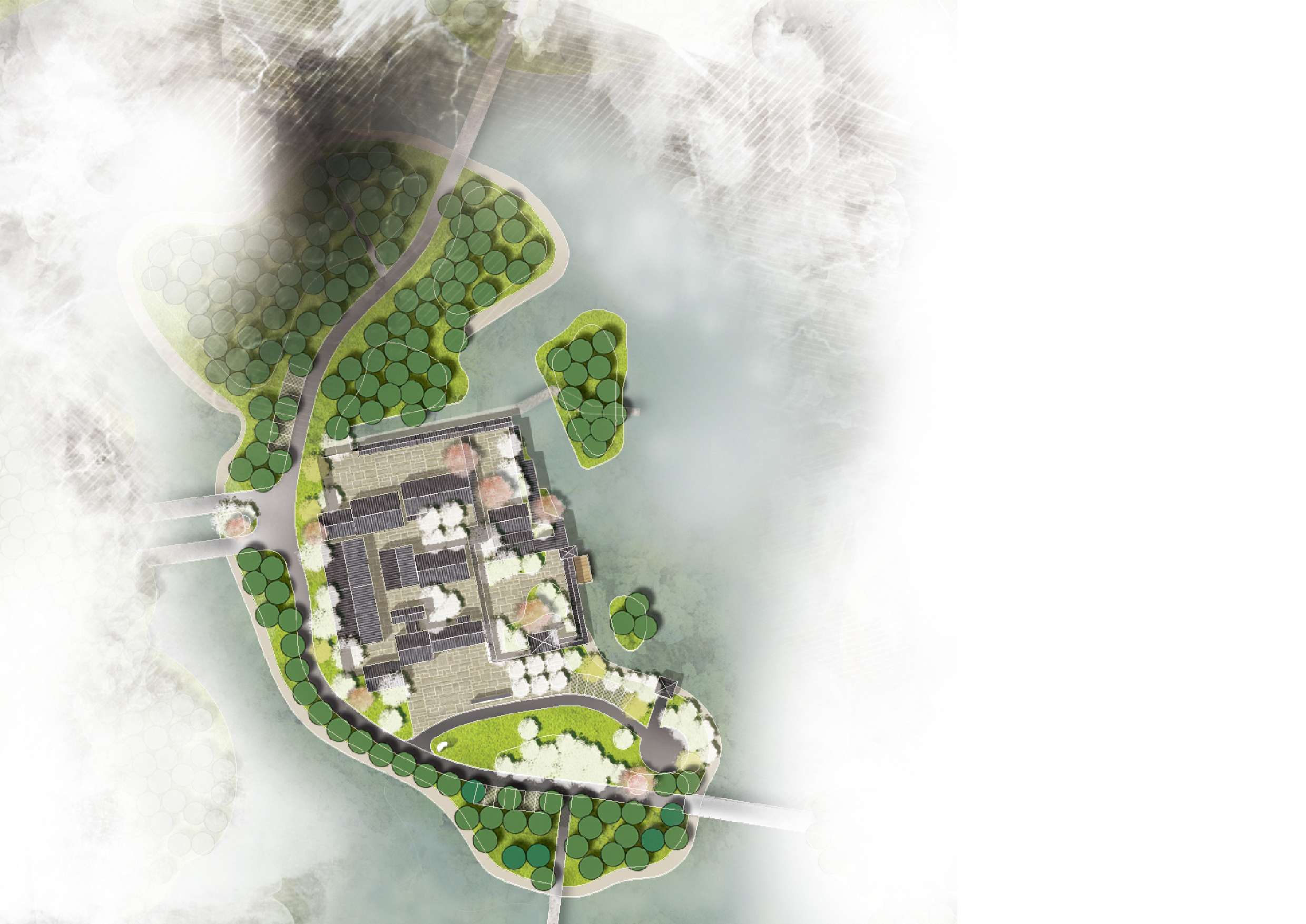 万和书院建议:
万和书院建议:
万和书院整体建筑保存完好,但很多局部破败、残缺,硬质上包括围墙、台阶、汀步很多需更换、维修,入口广场树池盖板缺少,可结合座椅设置抬高花坛,满足停留休憩的问题的同时,提升美观
万和书院区域整体乔木保持完好,但同时也给下层灌木带来挑战,因缺乏阳光的照射下层灌木都各种程度的枯萎和残败,所以在补种下层灌木的同时要对部分高大的乔木进行修剪,并对有些地方的过于密集的乔木进行移植
书院内部绿化组团以及假山也各种程度的破败和残缺,同时植物种植也跟建筑不协调,与传统中国园林种植方式还是差距很大,都需要整体调整和设计
双贤桥石景背景植物组团过于单薄可加强,同时更换护栏,目前护栏与整体环境不协调
Man Wo College recommends:
The whole building of Wanhe Academy is well preserved, but many parts are dildilated and incomplete. Many hard walls, steps and ting steps need to be replaced and repaired. The cover boards of the tree pool at the entrance square are lacking
The overall trees in wanhe Academy area remain intact, but it also brings challenges to the lower shrubs. Due to the lack of sunlight, the lower shrubs are withered and damaged to various degrees. Therefore, while replanting the lower shrubs, some tall trees should be pruned, and some trees that are too dense should be transplanted
The green clusters and rockeries inside the academy are also dilapidated and incomplete to various degrees. At the same time, the planting of plants is not in harmony with the building, which is still far from the traditional Planting method of Chinese gardens, requiring overall adjustment and design
Shuangxian Bridge stone background plant group is too thin can be strengthened, while replacing the guardrail, the current guardrail is not coordinated with the overall environment
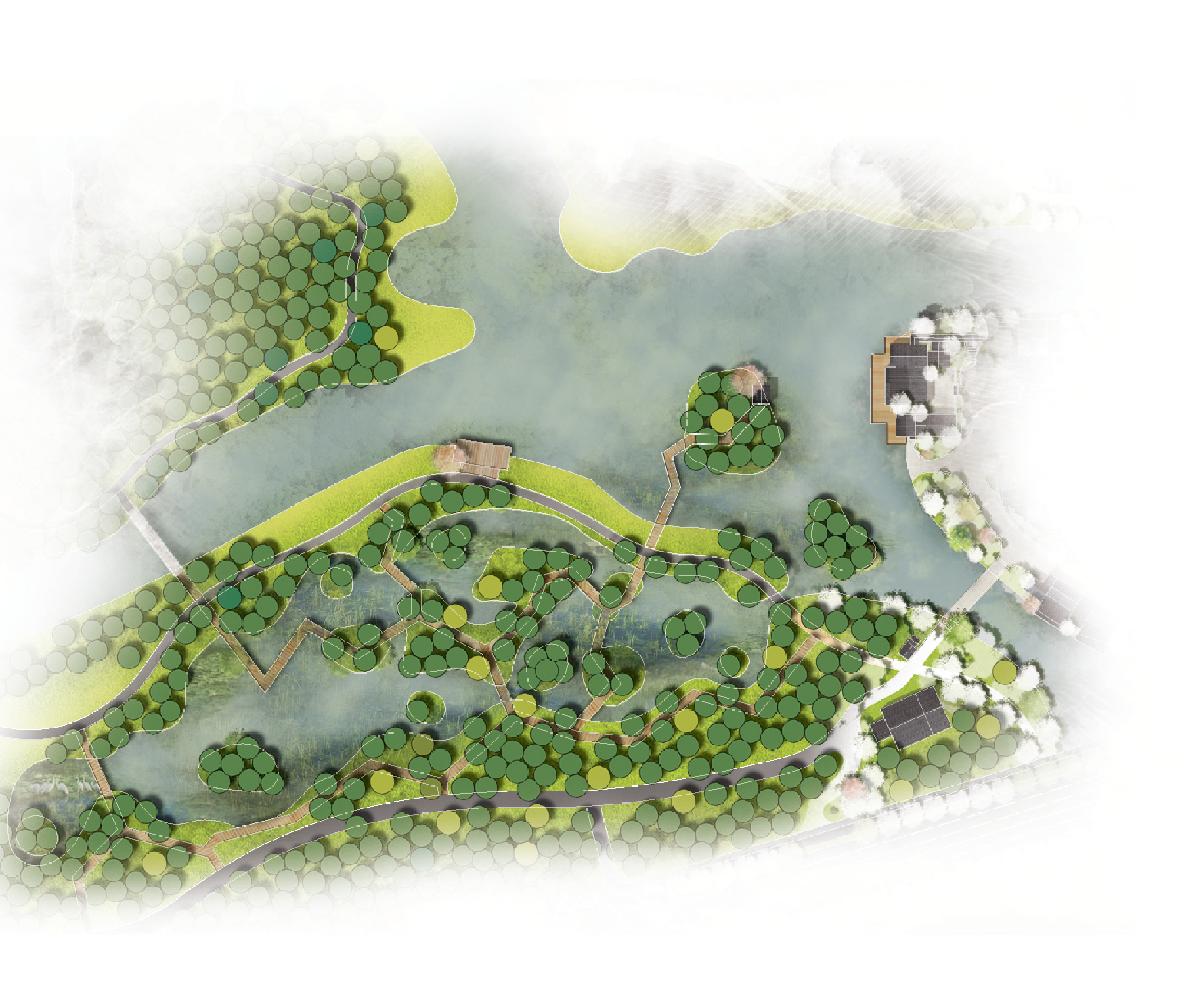
湿地建议:西侧湿地现状整体水系干枯,湿地水花园区域漏水严重,水生植物因种植时间过久几乎长满整个水花园区域,已分不清景观岛和水域范围,湖心与水花园链接的入水口已堵塞,再加上高大的树木遮挡,自然降水难以在水花园形成足量的水景,休憩亭周边乔木高大拥堵;整体西侧湿地区域乔木高大,因时间久涨势喜人,郁闭度过高,缺乏部分开阔空间;休憩亭设计陈旧,亲水感不足;湖心绿岛与下方水花园断连,休闲木栈道两侧水生植物过于密集,影响观感
清理入水口淤积,让湖心的水系能够流入水花园
清理水花园水底淤积,清理水花园水域范围内的湿地植物,只保留景观岛周边少量水生植物,对水底做防漏水处理
在观景亭与西侧整体湿地之间增加休闲木栈道,联通湖心最大的岛屿
处理休闲木栈道两侧现状湿地密度,适当放开湿地植物,增加水域范围
在靠近湖边的位置移走部分高大乔木,形成亲水区域的阳光草坪,打造局部开阔空间
对休憩亭进行二次设计,解决休憩亭的美观与水面的高差问题
Wetland Proposals:The west side of wetlands dry status quo of the whole water system, water is leaking serious garden area, aquatic plants for planting time is too long almost full of the whole water garden area, already can't distinguish the landscape, the islands and waters of the middle links into the shuikou garden was blocked with water, coupled with the tall trees shade, natural precipitation in hard water formed plenty of waterscape garden, have a rest pavilion around tall trees congestion; On the whole, the trees in the wetland area in the west are tall. Due to the pleasant growth over a long time, the canopy density is too high, and some open space is lacking. The design of the rest pavilion is old and lack of hydrophilic feeling; The green island in the middle of the lake is disconnected from the water garden below, and the aquatic plants on both sides of the leisure wooden plank road are too dense, affecting the impression
Clean up the silt at the inlet so that the water system from the middle of the lake can flow into the water garden
Clean up the siltation on the bottom of the water garden, clean up the wetland plants within the water area of the water garden, only retain a small amount of aquatic plants around the landscape island, and make water leakage treatment on the bottom
A leisure wooden plank road is added between the viewing pavilion and the overall wetland on the west side, connecting the largest island in the middle of the lake
To deal with the current wetland density on both sides of the leisure wooden plank road, appropriately release wetland plants and increase the water area
Some tall trees were removed near the lake to form a sunny lawn in the water-loving area and create partial open space
The second design of the rest pavilion to solve the beauty of the rest pavilion and water level difference
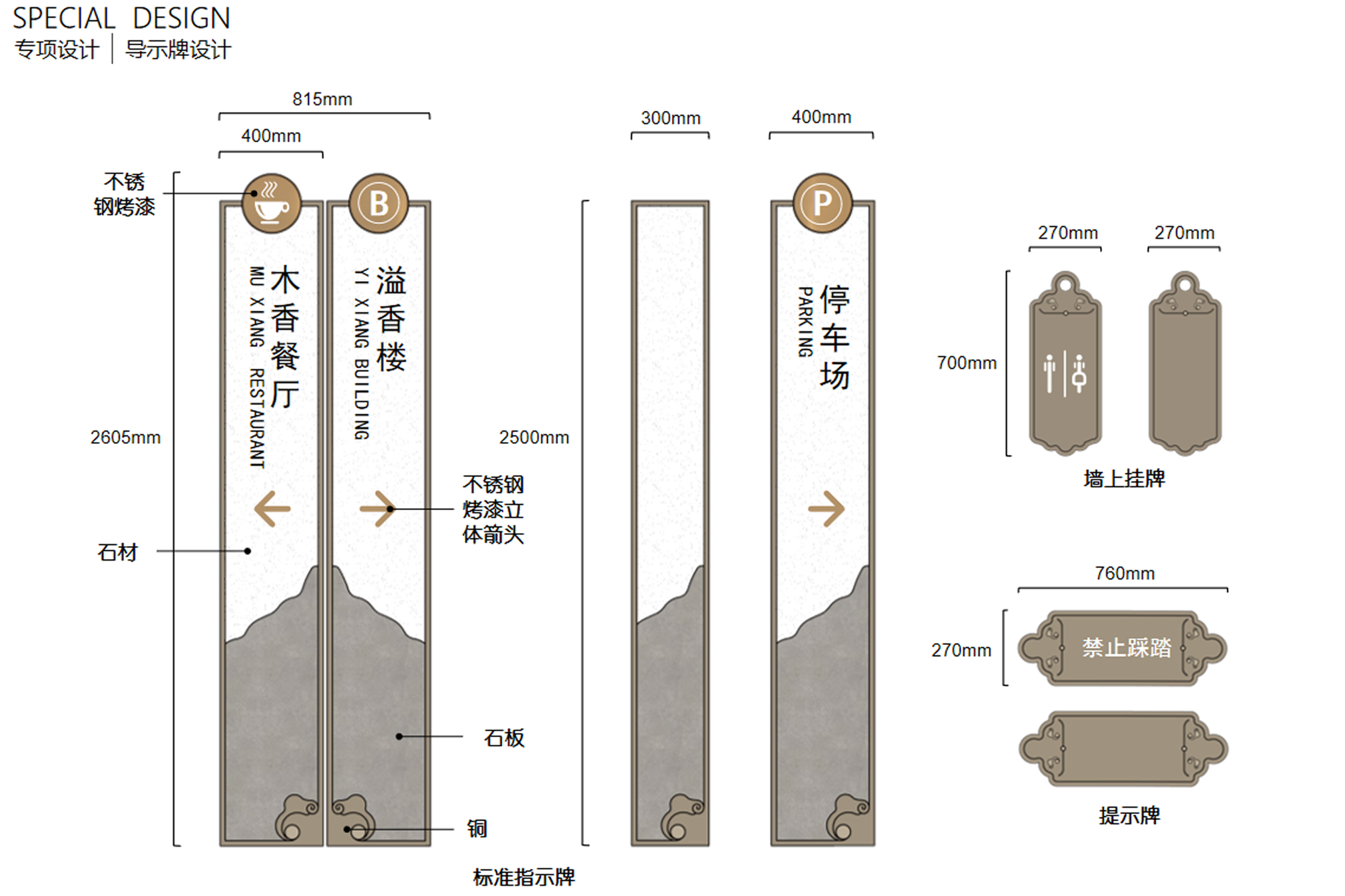 文化的碎片化和拟象化,但碎片化和拟象化并不是文化最终的墓地和归宿,现代的古镇景观不能只是充满了对历史文化的解构、破坏和嘲讽,我们希望通过利用、拼接、重组、转换和阐释这些文化碎片,通过积极的符号嫁接、重组等实践,进行重新脉络化打造“空间”和“场所”这个景观的容器,让整个巡塘古镇充满了建构、创造和塑造的生命力。
文化的碎片化和拟象化,但碎片化和拟象化并不是文化最终的墓地和归宿,现代的古镇景观不能只是充满了对历史文化的解构、破坏和嘲讽,我们希望通过利用、拼接、重组、转换和阐释这些文化碎片,通过积极的符号嫁接、重组等实践,进行重新脉络化打造“空间”和“场所”这个景观的容器,让整个巡塘古镇充满了建构、创造和塑造的生命力。
Cultural fragmentation and like, but the fragmentation and quasi like cemetery and the end-result of the final is not culture, modern town landscape can not only full of the history and culture of deconstruction, destruction and ridicule, we hope that by using, splicing, restructuring, transformation, and explain the cultural fragments, through positive sign grafting, restructuring and other practices, Re-contextualizing to create "space" and "place" as containers for the landscape, so that the whole Xuntang ancient Town is full of vitality of construction, creation and shaping.
相关文章
